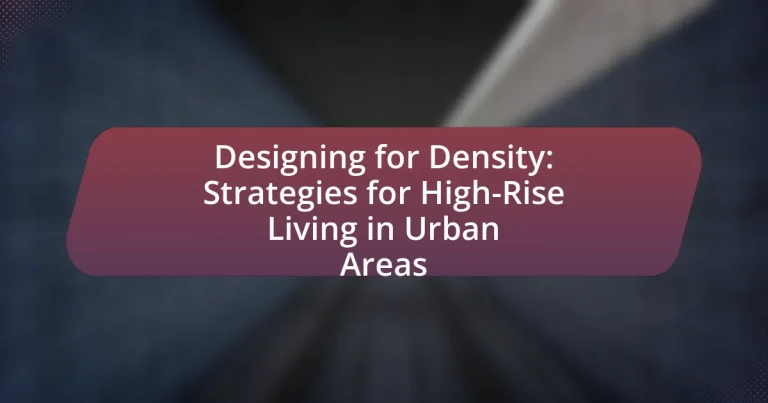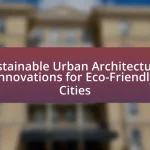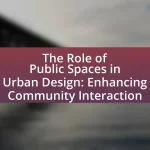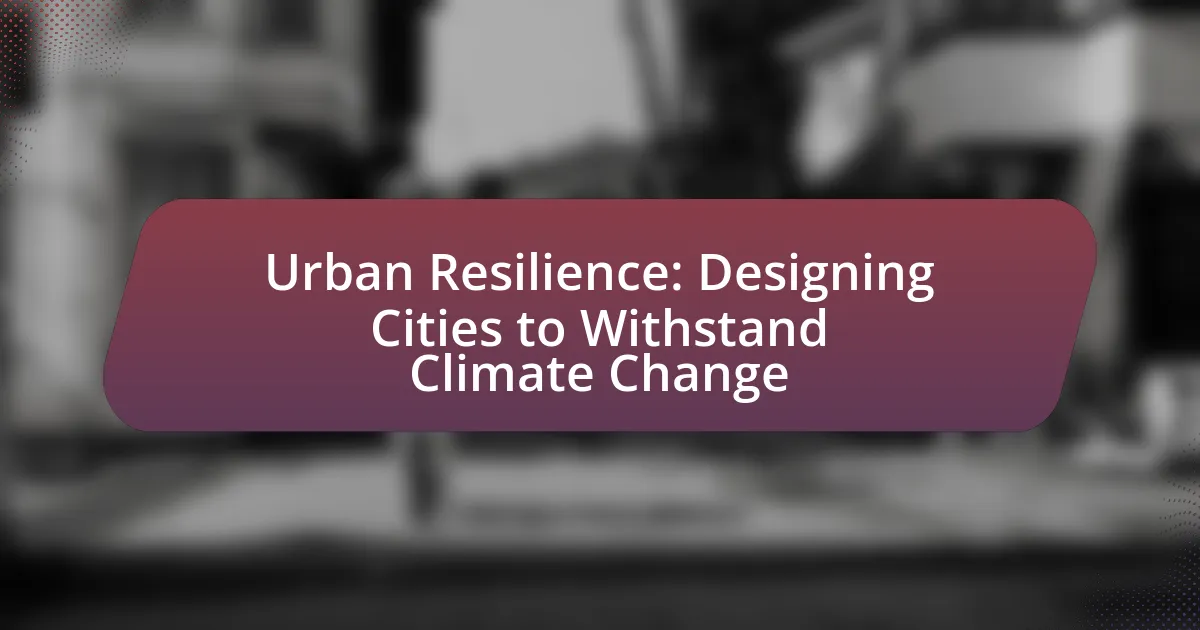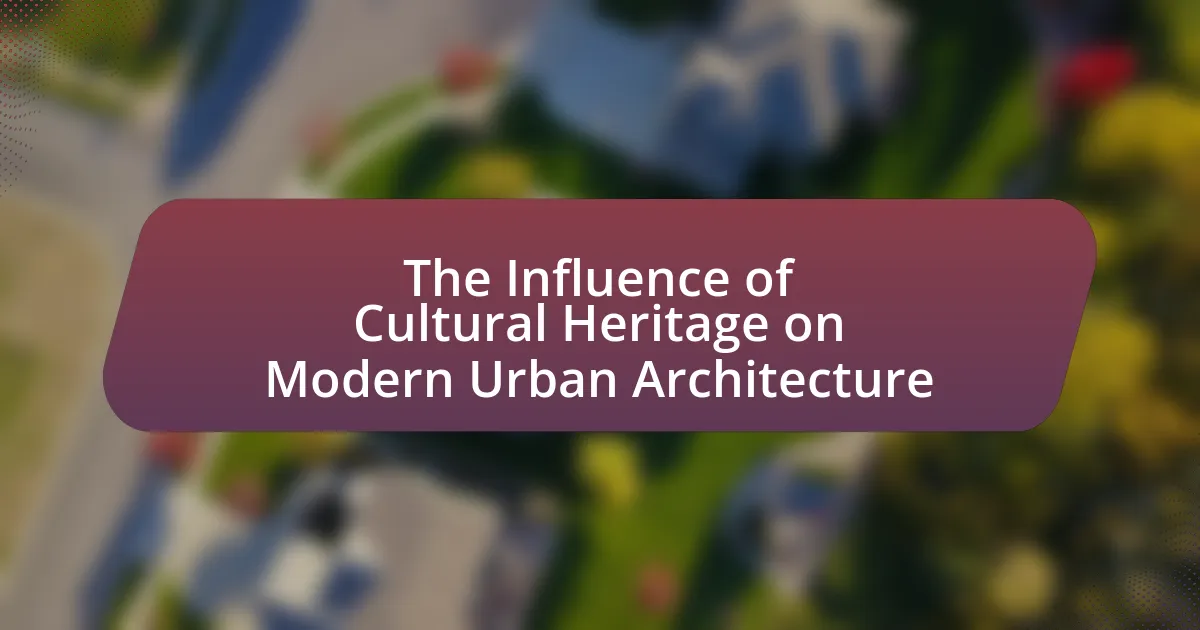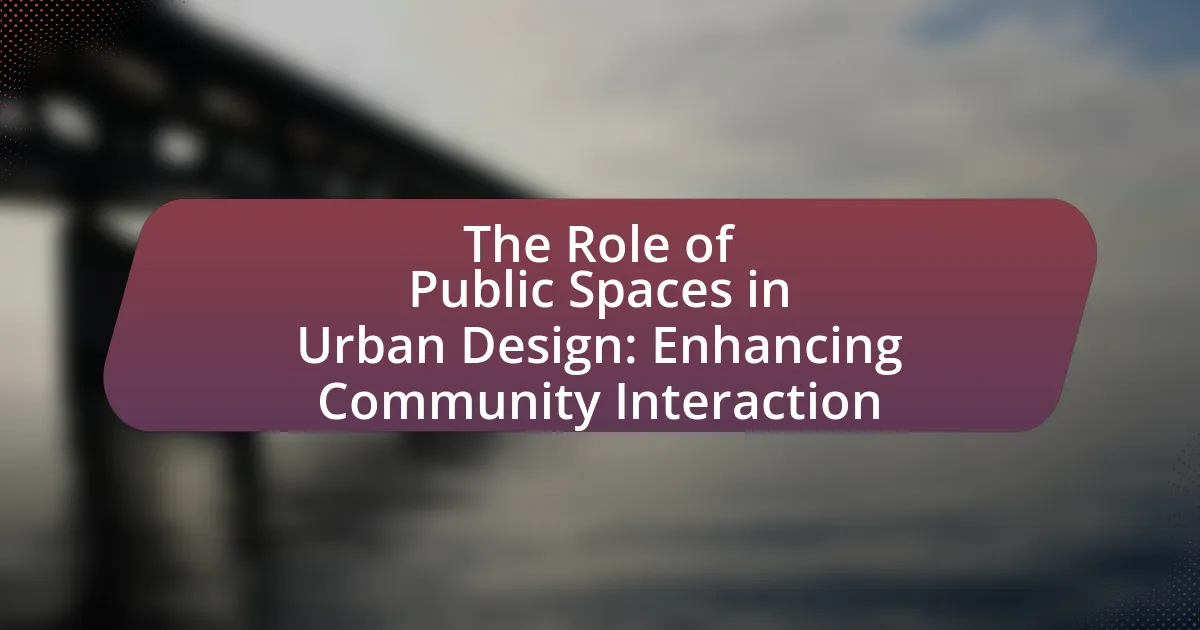The article focuses on the key principles and strategies for designing high-rise living in urban areas, emphasizing the importance of maximizing space efficiency, ensuring natural light and ventilation, promoting social interaction, and integrating green spaces. It discusses how urban density impacts high-rise design, the challenges it presents, and how high-rise buildings can mitigate these effects through vertical development and mixed-use elements. Additionally, the article highlights the role of sustainability in high-rise living, the integration of smart technologies, and the benefits of community spaces, ultimately providing best practices for architects and planners to optimize high-rise designs for enhanced livability and environmental responsibility.
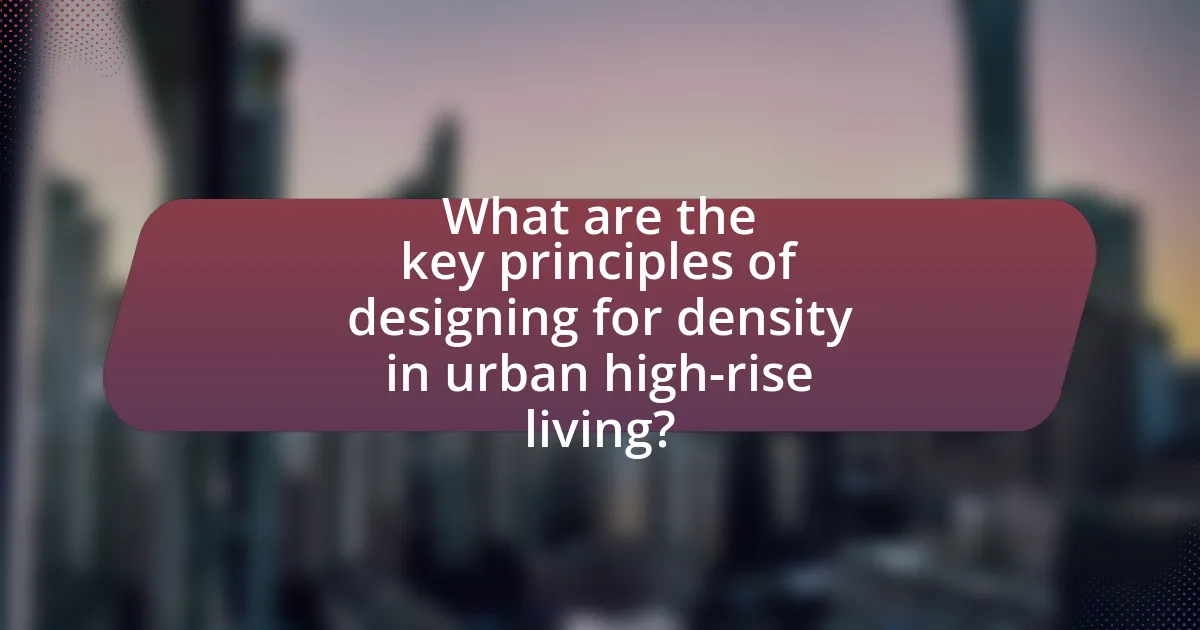
What are the key principles of designing for density in urban high-rise living?
The key principles of designing for density in urban high-rise living include maximizing space efficiency, ensuring adequate natural light and ventilation, promoting social interaction, and integrating green spaces. Maximizing space efficiency involves creating multifunctional areas that serve various purposes, which is essential in limited urban environments. Ensuring adequate natural light and ventilation enhances residents’ well-being and reduces energy consumption, as studies show that access to natural light can improve mood and productivity. Promoting social interaction through communal spaces fosters a sense of community, which is vital in densely populated areas. Finally, integrating green spaces not only improves aesthetics but also contributes to environmental sustainability and residents’ mental health, as research indicates that access to green areas can reduce stress and enhance quality of life.
How does urban density impact high-rise design?
Urban density significantly influences high-rise design by necessitating efficient use of space and resources. In densely populated areas, architects and urban planners prioritize vertical construction to maximize land use, leading to taller buildings that accommodate more residents and businesses within a smaller footprint. For instance, cities like New York and Tokyo exemplify this trend, where high-rise developments are essential to support growing populations and urban activities. Additionally, high-rise designs in dense urban settings often incorporate mixed-use elements, promoting walkability and reducing reliance on transportation, which aligns with sustainable urban development goals.
What are the challenges posed by increased urban density?
Increased urban density poses challenges such as overcrowding, strain on infrastructure, and environmental degradation. Overcrowding leads to limited living space and increased competition for resources, which can exacerbate social tensions. Strain on infrastructure manifests in traffic congestion, inadequate public transportation, and overburdened utilities, making it difficult to maintain quality of life. Environmental degradation occurs due to higher pollution levels and loss of green spaces, negatively impacting urban ecosystems and residents’ health. These challenges necessitate strategic planning and innovative design solutions to create sustainable high-rise living environments.
How can high-rise buildings mitigate the effects of urban density?
High-rise buildings can mitigate the effects of urban density by maximizing vertical space, thereby reducing the land footprint required for housing and commercial activities. This vertical development allows for more residents and businesses to coexist in a smaller geographic area, which can lead to reduced urban sprawl and preservation of green spaces. For instance, cities like New York and Hong Kong utilize high-rise structures to accommodate large populations efficiently, with high-rise buildings often featuring mixed-use designs that combine residential, commercial, and recreational spaces, promoting a more integrated urban environment. Additionally, high-rise buildings can enhance public transportation efficiency by concentrating populations near transit hubs, which can decrease reliance on personal vehicles and lower traffic congestion.
What role does sustainability play in high-rise living design?
Sustainability plays a crucial role in high-rise living design by promoting energy efficiency, reducing environmental impact, and enhancing the quality of urban life. High-rise buildings can incorporate sustainable practices such as green roofs, energy-efficient systems, and sustainable materials, which contribute to lower carbon footprints. For instance, a study by the U.S. Green Building Council found that green buildings can reduce energy use by up to 30% compared to conventional buildings. Additionally, sustainable high-rise designs often include features like rainwater harvesting and natural ventilation, which further minimize resource consumption and improve residents’ well-being.
How can sustainable practices be integrated into high-rise buildings?
Sustainable practices can be integrated into high-rise buildings through the implementation of energy-efficient systems, green materials, and water conservation techniques. Energy-efficient systems, such as LED lighting and high-performance HVAC systems, reduce energy consumption significantly; for instance, buildings designed to meet LEED standards can achieve energy savings of 30% or more compared to conventional buildings. Utilizing green materials, such as recycled steel and sustainably sourced wood, minimizes environmental impact and promotes resource conservation. Additionally, incorporating water conservation techniques, like rainwater harvesting and low-flow fixtures, can reduce water usage by up to 50%, contributing to overall sustainability. These strategies collectively enhance the environmental performance of high-rise buildings while promoting a healthier urban living environment.
What are the benefits of sustainable high-rise living for urban areas?
Sustainable high-rise living offers significant benefits for urban areas, including reduced land use, lower carbon emissions, and enhanced community engagement. By concentrating residential spaces vertically, sustainable high-rises minimize the footprint on land, preserving green spaces and reducing urban sprawl. According to a study by the Urban Land Institute, high-density living can lead to a 30% reduction in per capita energy consumption compared to low-density developments. Additionally, sustainable high-rises often incorporate green technologies, such as solar panels and energy-efficient systems, which further decrease carbon emissions. These buildings also foster community interaction through shared spaces, promoting social cohesion and a sense of belonging among residents.

What strategies can be employed to enhance high-rise living experiences?
To enhance high-rise living experiences, strategies such as incorporating communal spaces, optimizing natural light, and implementing smart technology can be employed. Communal spaces, like rooftop gardens and lounges, foster community interaction and improve residents’ social well-being. Research indicates that access to green spaces can reduce stress and enhance quality of life, as shown in studies by the University of Exeter, which found that people living near green areas reported higher life satisfaction. Optimizing natural light through architectural design not only improves energy efficiency but also positively impacts mental health, as exposure to natural light is linked to increased productivity and mood enhancement. Additionally, integrating smart technology, such as automated climate control and security systems, enhances convenience and safety, making high-rise living more appealing. These strategies collectively contribute to a more enjoyable and fulfilling living environment in urban high-rise settings.
How can community spaces be effectively incorporated in high-rise designs?
Community spaces can be effectively incorporated in high-rise designs by integrating multifunctional areas that promote social interaction and accessibility. This can be achieved through the inclusion of rooftop gardens, communal lounges, and flexible event spaces that cater to diverse community needs. Research indicates that high-rise buildings with dedicated community areas enhance resident satisfaction and foster a sense of belonging, as seen in projects like the Bosco Verticale in Milan, which features shared green spaces that encourage community engagement. Additionally, designing these spaces with accessibility in mind ensures that all residents, regardless of age or ability, can participate in community activities, further strengthening social ties within the building.
What types of community spaces are most beneficial in high-rise buildings?
Community spaces that are most beneficial in high-rise buildings include rooftop gardens, communal lounges, fitness centers, and co-working spaces. Rooftop gardens provide residents with green space and recreational areas, enhancing mental well-being and fostering social interactions. Communal lounges serve as gathering spots for residents, promoting community engagement and collaboration. Fitness centers encourage physical health and wellness, while co-working spaces cater to remote workers, facilitating productivity and networking among residents. Research indicates that such spaces significantly improve residents’ quality of life and community cohesion in urban environments.
How do community spaces contribute to resident satisfaction?
Community spaces significantly enhance resident satisfaction by fostering social interaction and a sense of belonging among residents. These spaces, such as parks, community centers, and shared gardens, provide opportunities for neighbors to connect, participate in activities, and build relationships, which are crucial for community cohesion. Research indicates that neighborhoods with accessible community spaces report higher levels of resident happiness and lower feelings of isolation. For instance, a study published in the Journal of Urban Affairs found that residents living near parks and recreational facilities expressed greater satisfaction with their living environment, highlighting the importance of these spaces in promoting well-being and community engagement.
What design elements improve the functionality of high-rise living?
Design elements that improve the functionality of high-rise living include efficient space planning, multifunctional furniture, and integrated technology. Efficient space planning maximizes usable area, allowing for better circulation and accessibility, which is crucial in compact living environments. Multifunctional furniture, such as foldable tables and convertible sofas, enhances versatility and optimizes limited space. Integrated technology, including smart home systems, improves convenience and energy efficiency, allowing residents to control lighting, heating, and security remotely. These elements collectively enhance the livability and practicality of high-rise residences, addressing the unique challenges of urban density.
How can space optimization be achieved in high-rise apartments?
Space optimization in high-rise apartments can be achieved through multifunctional furniture, efficient layout design, and smart storage solutions. Multifunctional furniture, such as sofa beds and extendable dining tables, allows residents to maximize utility in limited space. Efficient layout design, which prioritizes open floor plans and minimizes wasted areas, enhances the flow and usability of the apartment. Smart storage solutions, including built-in cabinets and vertical shelving, utilize vertical space effectively, reducing clutter and making the most of available square footage. These strategies collectively contribute to a more functional and comfortable living environment in high-rise settings.
What role does natural light play in high-rise living environments?
Natural light significantly enhances the quality of high-rise living environments by improving residents’ well-being and reducing energy consumption. Access to natural light has been shown to positively affect mood, productivity, and overall health, as studies indicate that exposure to daylight can reduce stress and enhance mental clarity. Furthermore, incorporating large windows and open layouts in high-rise designs allows for better light penetration, which can decrease reliance on artificial lighting, leading to lower energy costs. Research from the National Renewable Energy Laboratory highlights that buildings designed to maximize natural light can achieve energy savings of up to 30%. Thus, natural light plays a crucial role in creating healthier, more sustainable high-rise living spaces.
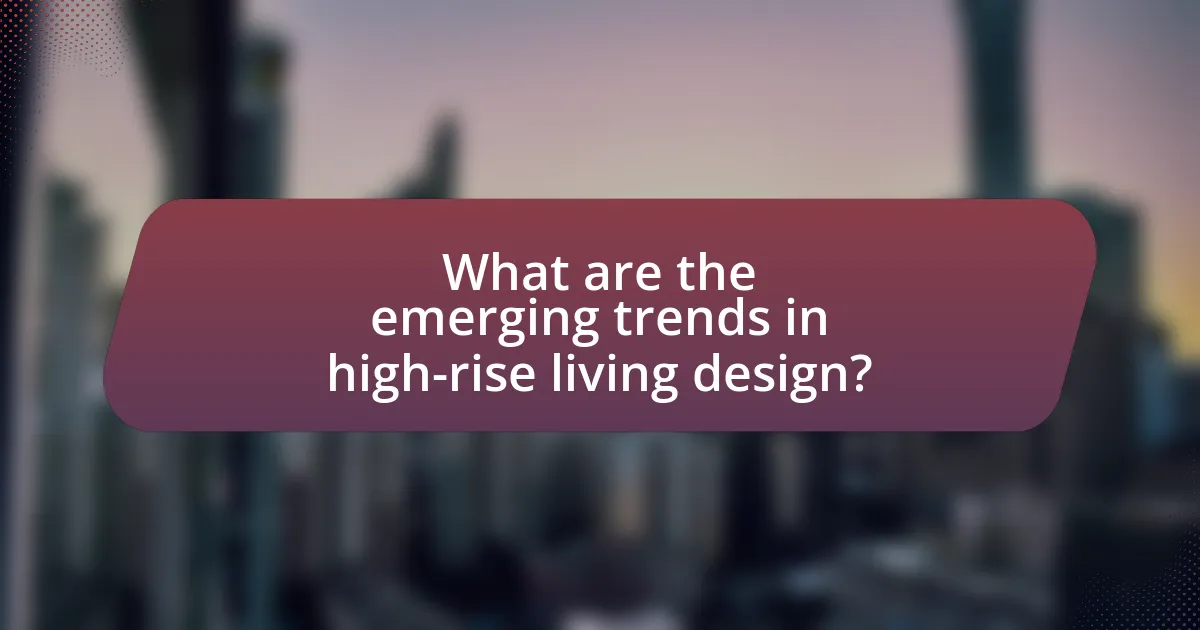
What are the emerging trends in high-rise living design?
Emerging trends in high-rise living design include sustainable architecture, smart technology integration, and community-focused spaces. Sustainable architecture emphasizes energy efficiency and the use of eco-friendly materials, reflecting a growing awareness of environmental impact; for instance, buildings are increasingly incorporating green roofs and solar panels. Smart technology integration enhances residents’ experiences through automation and connectivity, with features like smart thermostats and security systems becoming standard. Additionally, community-focused spaces are designed to foster social interaction, with amenities such as shared gardens and communal lounges, promoting a sense of belonging among residents. These trends are reshaping urban living by prioritizing sustainability, technology, and community engagement.
How is technology influencing high-rise living?
Technology is significantly influencing high-rise living by enhancing building efficiency, sustainability, and resident experience. Smart building technologies, such as IoT sensors and energy management systems, optimize energy consumption and reduce operational costs, with studies indicating that smart buildings can achieve energy savings of up to 30%. Additionally, advancements in construction technology, like prefabrication and modular construction, expedite the building process and improve structural integrity. Furthermore, digital platforms facilitate community engagement and connectivity among residents, fostering a sense of belonging in densely populated urban environments. These technological innovations collectively contribute to more sustainable, efficient, and livable high-rise developments.
What smart technologies are being integrated into high-rise buildings?
Smart technologies integrated into high-rise buildings include building automation systems, energy management systems, smart lighting, and advanced security systems. Building automation systems enable centralized control of HVAC, lighting, and other systems, enhancing energy efficiency and occupant comfort. Energy management systems monitor and optimize energy consumption, often incorporating renewable energy sources. Smart lighting adjusts based on occupancy and natural light levels, reducing energy waste. Advanced security systems utilize facial recognition and IoT sensors to enhance safety and access control. These technologies collectively improve operational efficiency, sustainability, and the overall living experience in urban high-rise environments.
How do these technologies enhance the living experience?
Technologies enhance the living experience in high-rise urban environments by improving efficiency, connectivity, and comfort. Smart home systems allow residents to control lighting, temperature, and security remotely, leading to increased convenience and energy savings. For instance, studies show that smart thermostats can reduce energy consumption by up to 10-15%. Additionally, high-speed internet and advanced communication technologies foster community engagement and access to services, making urban living more enjoyable. Furthermore, innovations in building materials and design, such as noise-reducing windows and green roofs, contribute to a healthier and more aesthetically pleasing living environment, which has been linked to improved mental well-being.
What innovative materials are being used in high-rise construction?
Innovative materials used in high-rise construction include cross-laminated timber (CLT), high-performance concrete, and advanced glass technologies. Cross-laminated timber offers a sustainable alternative to traditional materials, providing strength and reducing carbon footprint. High-performance concrete enhances durability and allows for thinner structural elements, optimizing space. Advanced glass technologies, such as triple glazing and dynamic glass, improve energy efficiency and occupant comfort by regulating temperature and light. These materials collectively contribute to the structural integrity, sustainability, and aesthetic appeal of modern high-rise buildings.
How do these materials contribute to building sustainability?
Sustainable building materials contribute to building sustainability by reducing environmental impact, enhancing energy efficiency, and promoting resource conservation. For instance, materials like recycled steel and bamboo have lower carbon footprints compared to traditional materials, significantly decreasing greenhouse gas emissions during production. Additionally, using materials with high thermal mass, such as concrete, can improve energy efficiency by regulating indoor temperatures, thereby reducing reliance on heating and cooling systems. Furthermore, sustainable materials often require less water and energy for maintenance, which supports long-term resource conservation. According to the U.S. Green Building Council, buildings constructed with sustainable materials can achieve up to 30% energy savings, illustrating their effectiveness in promoting sustainability in high-rise urban living.
What are the aesthetic benefits of using innovative materials?
Innovative materials enhance aesthetics by offering unique textures, colors, and forms that traditional materials cannot provide. These materials, such as advanced composites and bio-based substances, allow for greater design flexibility, enabling architects to create visually striking structures that stand out in urban environments. For instance, the use of translucent concrete can create ethereal lighting effects, while 3D-printed elements can introduce intricate patterns and shapes. Additionally, innovative materials often incorporate sustainable features, contributing to a modern aesthetic that aligns with contemporary values of environmental responsibility. This combination of visual appeal and sustainability makes innovative materials a compelling choice in high-rise design.
What best practices should be followed when designing for density in urban areas?
When designing for density in urban areas, best practices include prioritizing mixed-use developments, ensuring adequate public transportation access, and incorporating green spaces. Mixed-use developments enhance community interaction and reduce the need for transportation, as residents can access amenities within walking distance. Adequate public transportation access is crucial for reducing traffic congestion and promoting sustainable commuting options, as evidenced by studies showing that cities with robust transit systems experience lower car dependency. Incorporating green spaces improves residents’ quality of life and promotes biodiversity, with research indicating that urban greenery can reduce heat and improve air quality. These practices collectively contribute to creating livable, sustainable urban environments.
How can architects and planners collaborate to optimize high-rise designs?
Architects and planners can collaborate to optimize high-rise designs by integrating their expertise early in the design process to ensure functional, aesthetic, and regulatory considerations are aligned. This collaboration can involve joint workshops and design charrettes, where both parties share insights on zoning laws, building codes, and community needs, leading to designs that are not only visually appealing but also compliant and practical. For instance, the American Institute of Architects emphasizes the importance of interdisciplinary teamwork in urban design, highlighting that such collaboration can result in more sustainable and efficient use of space, ultimately enhancing the livability of high-rise developments.
What lessons can be learned from successful high-rise projects worldwide?
Successful high-rise projects worldwide demonstrate the importance of integrating mixed-use spaces to enhance community engagement and accessibility. For instance, the Marina Bay Sands in Singapore combines hotel, retail, and entertainment facilities, fostering a vibrant urban environment. Additionally, effective high-rise designs prioritize sustainability, as seen in the Bosco Verticale in Milan, which incorporates vertical gardens to improve air quality and reduce energy consumption. Furthermore, successful projects emphasize the need for robust infrastructure and transportation links, exemplified by the One World Trade Center in New York, which is strategically located near major transit hubs. These lessons highlight that successful high-rise developments must focus on mixed-use functionality, sustainability, and connectivity to thrive in urban settings.
