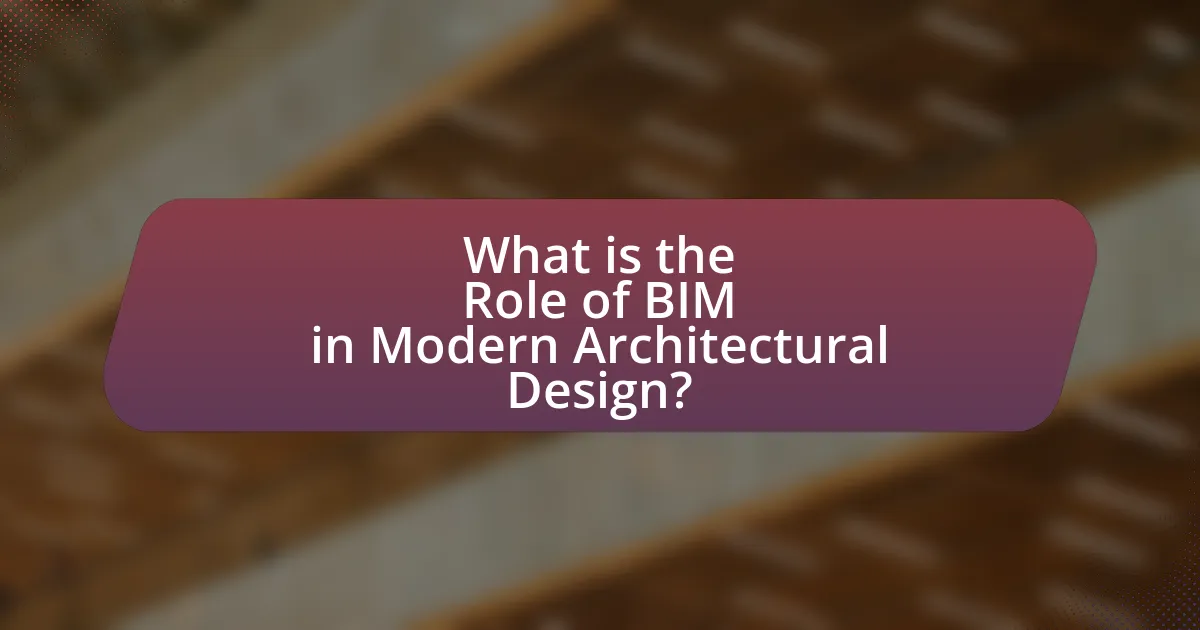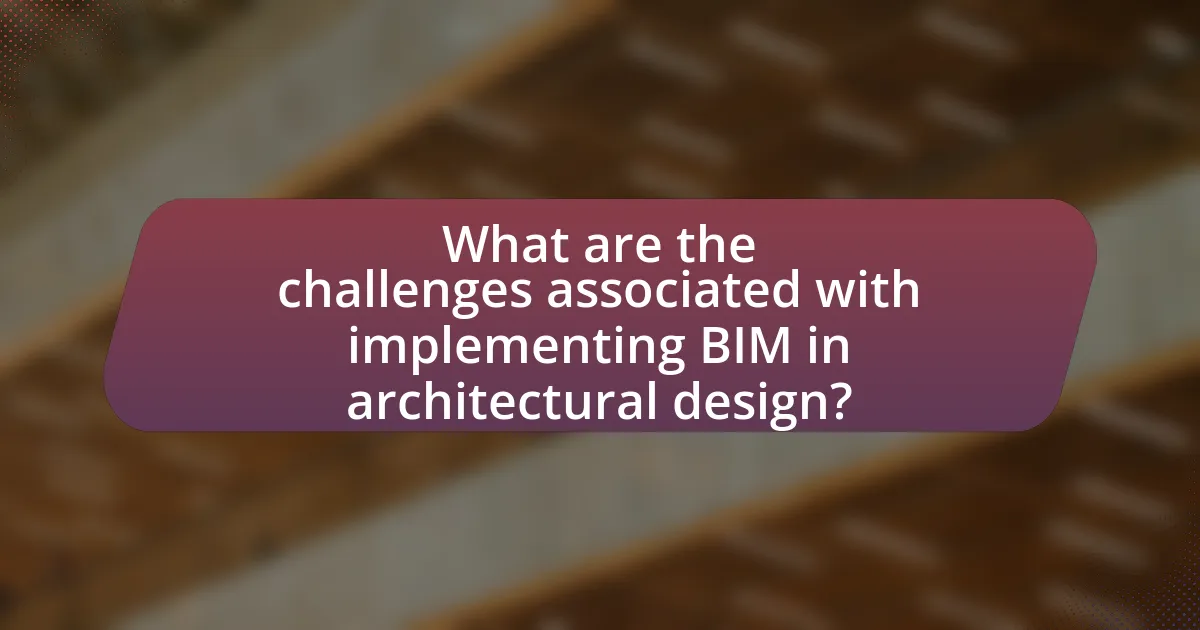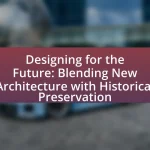Building Information Modeling (BIM) is a transformative technology in modern architectural design, enhancing collaboration, visualization, and efficiency throughout the design and construction process. This article explores the integral role of BIM, detailing its features such as 3D visualization, real-time data integration, and improved communication among stakeholders, which collectively lead to reduced project timelines and costs. Additionally, it addresses the advantages of BIM in promoting sustainability, managing client expectations, and overcoming challenges associated with its implementation, including the need for specialized training and resistance to change. The article also highlights future trends and best practices for maximizing the benefits of BIM in architectural projects.

What is the Role of BIM in Modern Architectural Design?
BIM, or Building Information Modeling, plays a crucial role in modern architectural design by facilitating enhanced collaboration, visualization, and efficiency throughout the design and construction process. This digital representation of physical and functional characteristics of a building allows architects to create detailed 3D models that integrate various aspects such as structural, mechanical, and electrical systems.
The use of BIM improves communication among stakeholders, reduces errors, and streamlines project management, leading to significant time and cost savings. According to a study by McGraw Hill Construction, projects utilizing BIM can achieve up to a 30% reduction in project delivery time and a 20% decrease in costs. Additionally, BIM supports sustainability efforts by enabling energy analysis and optimizing resource use, which aligns with modern architectural goals of environmental responsibility.
How does BIM integrate into the architectural design process?
BIM integrates into the architectural design process by providing a collaborative platform that enhances visualization, coordination, and efficiency throughout the project lifecycle. This integration allows architects to create detailed 3D models that incorporate real-time data, facilitating better decision-making and reducing errors. For instance, a study by McGraw Hill Construction in 2012 found that 71% of firms using BIM reported improved project outcomes, highlighting its effectiveness in streamlining communication among stakeholders and optimizing design workflows.
What are the key features of BIM that enhance architectural design?
The key features of Building Information Modeling (BIM) that enhance architectural design include 3D visualization, collaboration, and data management. 3D visualization allows architects to create detailed digital representations of buildings, facilitating better design understanding and communication with stakeholders. Collaboration features enable multiple team members to work simultaneously on a project, reducing errors and improving efficiency. Data management capabilities allow for the integration of various information types, such as materials, costs, and timelines, which supports informed decision-making throughout the design process. These features collectively lead to improved design accuracy, reduced project timelines, and enhanced overall project outcomes.
How does BIM facilitate collaboration among design teams?
BIM facilitates collaboration among design teams by providing a centralized digital platform for sharing and managing project information. This platform allows multiple stakeholders, including architects, engineers, and contractors, to access real-time data, ensuring that everyone is working with the most current information. For instance, a study by McGraw Hill Construction found that 75% of firms using BIM reported improved collaboration among project teams. This enhanced communication reduces errors and misinterpretations, streamlining the design process and fostering a more integrated approach to project development.
What are the advantages of using BIM in architectural design?
The advantages of using Building Information Modeling (BIM) in architectural design include enhanced collaboration, improved accuracy, and increased efficiency. BIM facilitates real-time collaboration among architects, engineers, and contractors, allowing for seamless communication and coordination throughout the project lifecycle. This collaborative environment reduces the likelihood of errors and miscommunication, leading to more accurate designs. Additionally, BIM enables the creation of detailed 3D models that provide a comprehensive view of the project, which helps in identifying potential issues early in the design process. According to a study by McGraw Hill Construction, projects utilizing BIM experienced a 30% reduction in project time and a 20% decrease in costs, demonstrating the significant efficiency gains associated with its use.
How does BIM improve project efficiency and accuracy?
BIM improves project efficiency and accuracy by enabling real-time collaboration and data integration among all stakeholders involved in a project. This collaborative environment reduces errors and rework, as all parties access the same up-to-date information, leading to more informed decision-making. According to a study by McGraw Hill Construction, projects utilizing BIM reported a 30% reduction in project delivery time and a 20% decrease in costs due to improved coordination and fewer conflicts during construction.
What cost-saving benefits does BIM provide to architectural firms?
BIM provides significant cost-saving benefits to architectural firms by enhancing project efficiency and reducing errors. By utilizing 3D modeling and collaborative tools, BIM allows for better visualization and coordination among stakeholders, which minimizes costly design changes and rework. According to a study by McGraw Hill Construction, firms using BIM reported a 30% reduction in project costs due to improved communication and fewer conflicts during construction. Additionally, BIM facilitates accurate quantity takeoffs and material estimates, leading to more precise budgeting and resource allocation, further driving down costs.

How has BIM transformed traditional architectural practices?
BIM has transformed traditional architectural practices by enabling enhanced collaboration, improved accuracy, and increased efficiency in the design process. This technology allows architects to create detailed 3D models that integrate various aspects of a project, facilitating real-time updates and communication among stakeholders. For instance, a study by McGraw Hill Construction in 2012 found that 71% of architects reported improved project outcomes due to BIM, highlighting its impact on reducing errors and streamlining workflows. Additionally, BIM supports better visualization, allowing clients to understand designs more clearly, which leads to more informed decision-making.
What changes in workflow does BIM introduce to architects?
BIM introduces significant changes in workflow for architects by facilitating collaborative design processes and enhancing project visualization. This technology allows architects to create detailed 3D models that integrate various aspects of a project, such as structural, mechanical, and electrical systems, enabling real-time collaboration among stakeholders. For instance, a study by McGraw Hill Construction found that 75% of architects reported improved collaboration with BIM, leading to fewer errors and rework. Additionally, BIM streamlines project management by automating tasks like quantity takeoffs and scheduling, which increases efficiency and reduces project timelines.
How does BIM affect the decision-making process in design?
BIM significantly enhances the decision-making process in design by providing a comprehensive digital representation of physical and functional characteristics of a project. This technology allows architects and stakeholders to visualize the project in a collaborative environment, facilitating informed decisions based on real-time data and simulations. For instance, a study by McGraw Hill Construction found that 75% of firms using BIM reported improved project outcomes due to better communication and coordination among team members. This integration of information leads to reduced errors, optimized resource allocation, and more efficient project timelines, ultimately resulting in higher quality designs.
What role does BIM play in sustainability and environmental design?
BIM plays a crucial role in sustainability and environmental design by enabling efficient resource management and reducing waste throughout the building lifecycle. Through its detailed modeling capabilities, BIM allows architects and engineers to analyze energy consumption, optimize material usage, and assess environmental impacts before construction begins. For instance, studies have shown that projects utilizing BIM can achieve up to a 30% reduction in material waste and a 20% decrease in energy consumption during operation. This data underscores BIM’s effectiveness in promoting sustainable practices in the architectural design process.
How does BIM influence client engagement and communication?
BIM significantly enhances client engagement and communication by providing a visual and interactive platform for project collaboration. This technology allows clients to visualize the project in 3D, facilitating better understanding and feedback throughout the design process. Studies indicate that projects utilizing BIM experience a 30% reduction in design errors, which directly correlates to improved client satisfaction and trust. Furthermore, BIM’s real-time data sharing capabilities enable transparent communication, ensuring that clients are informed and involved at every stage, thus fostering a collaborative environment that aligns with their expectations and requirements.
What tools within BIM enhance client presentations and understanding?
Tools within Building Information Modeling (BIM) that enhance client presentations and understanding include 3D visualization software, virtual reality (VR) applications, and interactive dashboards. 3D visualization software allows clients to view detailed models of projects, facilitating better comprehension of design elements and spatial relationships. Virtual reality applications immerse clients in a simulated environment, enabling them to experience the design as if they were physically present, which significantly enhances their understanding of scale and context. Interactive dashboards provide real-time data and analytics, allowing clients to engage with project metrics and timelines, thus fostering informed decision-making. These tools collectively improve communication and collaboration between architects and clients, leading to more successful project outcomes.
How does BIM help in managing client expectations throughout the project?
BIM helps in managing client expectations throughout the project by providing a visual and interactive representation of the design, which enhances communication and understanding. This technology allows clients to visualize the project in 3D, facilitating better decision-making and reducing misunderstandings. Studies show that projects utilizing BIM experience a 20% reduction in rework and a 30% decrease in project delivery time, which directly correlates to improved client satisfaction. By enabling real-time updates and collaborative input, BIM ensures that clients remain informed and engaged, aligning their expectations with the project’s progress and outcomes.

What are the challenges associated with implementing BIM in architectural design?
The challenges associated with implementing Building Information Modeling (BIM) in architectural design include high initial costs, the need for specialized training, and resistance to change within organizations. High initial costs arise from the investment in software, hardware, and training required to effectively utilize BIM tools. The need for specialized training is critical, as architects and engineers must develop new skills to operate BIM software efficiently, which can lead to a steep learning curve. Resistance to change is often encountered as traditional practices are deeply ingrained in the architectural industry, making it difficult for teams to adopt new workflows and technologies. These challenges can hinder the successful integration of BIM, impacting project timelines and overall effectiveness.
What technical barriers do firms face when adopting BIM?
Firms face several technical barriers when adopting Building Information Modeling (BIM), including interoperability issues, high initial costs, and a lack of skilled personnel. Interoperability challenges arise from the need for different software systems to communicate effectively, which can hinder collaboration among stakeholders. High initial costs are associated with purchasing software licenses, training staff, and integrating BIM into existing workflows. Additionally, the shortage of skilled personnel proficient in BIM technologies limits firms’ ability to implement and utilize BIM effectively. According to a study by the National Institute of Building Sciences, 70% of firms reported that the lack of trained professionals is a significant barrier to BIM adoption.
How can firms overcome resistance to change within their teams?
Firms can overcome resistance to change within their teams by fostering open communication and involving team members in the change process. Engaging employees in discussions about the benefits of change, such as improved efficiency and collaboration through Building Information Modeling (BIM), can help alleviate fears and misconceptions. Research indicates that organizations that prioritize employee involvement in decision-making experience a 30% increase in successful change implementation. Additionally, providing training and support during the transition to new technologies like BIM can enhance team confidence and reduce resistance.
What training is necessary for effective BIM implementation?
Effective BIM implementation requires comprehensive training in software proficiency, project management, and collaboration techniques. Training should focus on mastering BIM software tools such as Autodesk Revit, Navisworks, and ArchiCAD, as these are essential for creating and managing digital models. Additionally, understanding project management methodologies, including Agile and Lean principles, enhances the ability to coordinate tasks and resources efficiently. Collaboration training is crucial, as BIM relies on interdisciplinary teamwork; thus, training should include communication skills and conflict resolution strategies. According to a study by the National Institute of Building Sciences, organizations that invest in targeted BIM training see a 20% increase in project efficiency and a 30% reduction in errors, underscoring the importance of structured training programs for successful BIM adoption.
What are the future trends of BIM in architectural design?
The future trends of Building Information Modeling (BIM) in architectural design include increased integration of artificial intelligence, enhanced collaboration through cloud-based platforms, and the adoption of virtual and augmented reality technologies. These trends are driven by the need for more efficient design processes and improved project outcomes. For instance, AI can automate routine tasks, allowing architects to focus on creative aspects, while cloud-based platforms facilitate real-time collaboration among stakeholders, reducing errors and enhancing communication. Additionally, the use of virtual and augmented reality allows clients and designers to visualize projects in immersive environments, leading to better decision-making and client satisfaction. According to a report by McKinsey & Company, the construction industry could see productivity gains of 15-20% through the adoption of these advanced technologies, underscoring the transformative potential of BIM in architectural design.
How is technology evolving to enhance BIM capabilities?
Technology is evolving to enhance Building Information Modeling (BIM) capabilities through advancements in artificial intelligence, cloud computing, and interoperability standards. These technologies enable real-time data sharing and collaboration among stakeholders, improving project efficiency and accuracy. For instance, AI algorithms can analyze vast datasets to optimize design choices and predict project outcomes, while cloud platforms facilitate seamless access to BIM models from any location, promoting teamwork. Additionally, the development of open standards like IFC (Industry Foundation Classes) enhances interoperability between different software tools, allowing for better integration and data exchange. These advancements collectively lead to more streamlined workflows and improved decision-making in architectural design.
What emerging practices are being integrated with BIM in architecture?
Emerging practices integrated with Building Information Modeling (BIM) in architecture include parametric design, generative design, and augmented reality (AR). Parametric design allows architects to create complex forms and structures through algorithms, enhancing design flexibility and efficiency. Generative design utilizes artificial intelligence to explore numerous design alternatives based on specified parameters, optimizing performance and sustainability. Augmented reality enhances visualization by overlaying digital models onto physical spaces, facilitating better client communication and design validation. These practices are increasingly adopted to improve collaboration, streamline workflows, and enhance the overall design process in modern architecture.
What best practices should architects follow when using BIM?
Architects should follow several best practices when using Building Information Modeling (BIM) to enhance project efficiency and collaboration. First, they should establish clear project goals and objectives to ensure that all stakeholders are aligned from the outset. This alignment facilitates effective communication and minimizes misunderstandings throughout the project lifecycle.
Second, architects must invest in training and continuous education for their teams to stay updated on the latest BIM technologies and methodologies. Research indicates that firms with well-trained staff experience a 20% increase in productivity and a 30% reduction in errors during the design phase.
Third, implementing standardized protocols for data management and file sharing is crucial. This practice ensures consistency and accuracy in the information being shared among team members, which is supported by the fact that standardized processes can reduce project delays by up to 15%.
Finally, architects should prioritize collaboration by utilizing cloud-based BIM platforms that allow real-time updates and feedback from all project participants. Studies show that collaborative BIM environments can lead to a 25% decrease in project delivery time, demonstrating the effectiveness of this approach.
How can architects ensure successful BIM project management?
Architects can ensure successful BIM project management by implementing clear communication protocols and establishing collaborative workflows among all stakeholders. Effective communication minimizes misunderstandings and aligns project goals, while collaborative workflows facilitate real-time updates and data sharing, enhancing project efficiency. Research indicates that projects utilizing BIM with strong collaboration can reduce costs by up to 20% and improve project delivery times by 30%, demonstrating the tangible benefits of these practices in achieving successful outcomes.
What strategies can be employed to maximize the benefits of BIM?
To maximize the benefits of Building Information Modeling (BIM), organizations should implement strategies such as fostering collaboration among stakeholders, investing in training, and utilizing advanced software tools. Collaboration enhances communication and reduces errors, as evidenced by a study from McGraw Hill Construction, which found that 75% of firms reported improved project outcomes through collaborative BIM practices. Investing in training ensures that team members are proficient in BIM technologies, leading to more efficient workflows; research by the National Institute of Building Sciences indicates that proper training can reduce project costs by up to 20%. Finally, utilizing advanced software tools allows for better data management and visualization, which can streamline project delivery and enhance decision-making processes.





